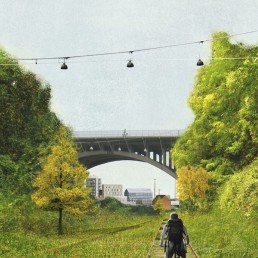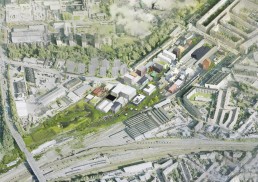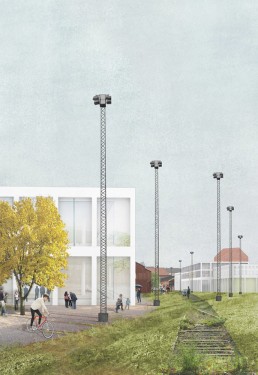0153 Aarhus K
Masterplan
Year: 2013-2014
Location: Aarhus, DK
Size: 13 acres
Status: Delivered
Collaborators: COWI
The development plan for the former freight terminal areas in Aarhus C is based on a vision of creating a new cultural and educational city district: Aarhus K. The settlement’s structure is created from the idea of a flexible grid of staggered building zones of various densities, sizes and program. The urban fabric follows the direction from the original goods yard and the other existing buildings in the area, which together with the existing linear tree structure are integrated as a natural part of the new plan.
The public outdoor spaces are laid out as a coherent urban surface. This binds the old and new together as one large public logistics network. Streets, alleys and spaces create consistency across the district, and connect to the surrounding river valley and landscape through a green wedge formed by the reclaimed rail tracks.
The development plan is based on early involvement of future actors and stakeholders. Based on a preliminary analysis work and workshops at Godsbanen, a number of common themes / potentials has been developed, which acts as a common basis for the planning process. Stakeholder dialogue has been collected continuously in the form of newspapers / publications.
The ongoing plan process is directly adapted to the specific actors and future residents in the district, where unique partners are catalyst for incidentally construction and programs. As a foundation for the future urban district, synergies and collaborations are established early in the process, forming clusters of actors with a focus on sharing, flexibility and identities.




