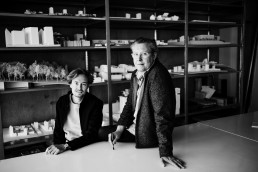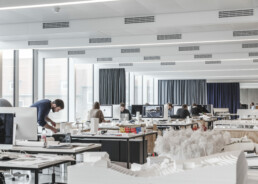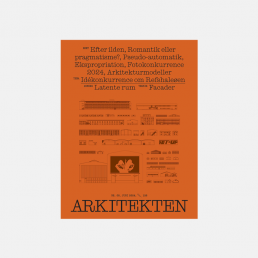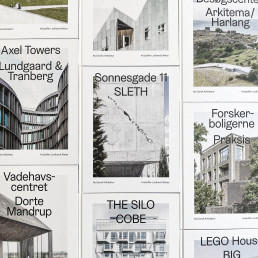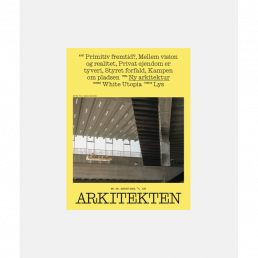SLETH
Sonnesgade 11, 1
8000 Aarhus C
Denmark
0045 3211 1001
post@sleth.dk
SLETH Copenhagen
Orientkaj 4
2150 Nordhavn
Denmark
0045 3213 1001
post@sleth.dk
Jobs & internships
SLETH is a company in constant development that is always looking for talented people. We emphasize courage, creativity, curiosity and professionalism. To apply for a job or an internship, briefly describe your motivation and why we need you. Remember to specify which position and office you’re applying for in the subject line. Attach your portfolio and send your applications to job@sleth.dk
Note: We only accept portfolios, resumes, motivational letters etc. as PDF files. For potential new interns, we encourage you to specify your desired start-up date. Be aware that we store applications for a period of up to 3 months.
Staff
Rasmus Therkildsen,
Partner, CEO, Architect MAA,
rt@sleth.dk 0045 3088 1001
Søren Leth,
Partner, CCO, Architect MAA MDL,
sl@sleth.dk 0045 2711 1990
Pi Aasbjerg Hansen,
Partner, CVO, Strategy and Development
pah@sleth.dk 0045 2920 2990
Andreas Gotthelf Kristensen,
Partner, Architect, cand.arch.,
agk@sleth.dk 0045 2920 2972
Marie Wacher Rødbro
Partner, Landscape Architect MAA MDL,
mwr@sleth.dk, 0045 2920 2977
Karla Krabbe Grundvad,
Office Assistant
kkg@sleth.dk 0045 3211 1001
Press- and business inquiries:
Mathias Skafte Andersen
msa@sleth.dk
Asger Agerbak Halvorsen,
Constructing Architect MAK
aah@sleth.dk 0045 29202991
Clara Kristine Guldbrandsen
Landscape Architect MDL
ckg@sleth.dk 0045 2920 2976
Cristina Maria Radu
Constructing Architect MAK
cmr@sleth.dk 0045 2920 2973
Elene Marie Solhaug
Architect BA, Student Assistant
eso@sleth.dk
Flemming Tanghus
Architect MAA,
ft@sleth.dk 0045 2920 2994
Haris Hasanbegovic
Architect MAA,
hh@sleth.dk 0045 2920 2970
Hans Bruun Olesen
Architect, cand.polyt., NORDMAK,
hbo@sleth.dk 0045 2920 2971
Henrik Villefrance
Constructing Architect MAK,
hv@sleth.dk, 0045 2920 2992
Irene Blak Wilner
Architect cand.arch,
ibw@sleth.dk 0045 2920 2987
Jacek Cezary Rymaszewski
Architect MAA, 3D Specialist
jry@sleth.dk 0045 2920 2969
Jens Bager,
Architect MAA,
jb@sleth.dk 0045 2920 2984
Jens Petur Gaard Magnussen,
Architectural intern,
jpm@sleth.dk
Line Østergaard Præst,
Architect MAA,
lop@sleth.dk 0045 2920 2983
Mathias Skafte Andersen,
Architect MAA
msa@sleth.dk 0045 2920 2996
Mathias Ørntoft
Architect MAA,
moe@sleth.dk 0045 2920 2997
Mathilde Ballegaard Lehrmann
Architect, cand.arch
mbl@sleth.dk 0045 2920 2978
Mathilde Strandberg Hallin
Architectural intern,
msh@sleth.dk
Mike Højrup Brandt,
Architect MAA
mhb@sleth.dk 0045 2920 2974
Nanna Østergaard Christensen (ON LEAVE)
Architect MAA,
noc@sleth.dk 0045 2920 2986
Niels Eli Kjær Thomsen,
Architect MAA,
nkt@sleth.dk 0045 2920 2995
Peter Tholstrup Corell
Constructing Architect MAK
ptc@sleth.dk 0045 2920 2998
Søren Christian Madsen,
Architect MAA,
scm@sleth.dk 0045 3136 9442
Tilde Wolk Majgaard,
Student Assistant,
twm@sleth.dk
About SLETH
SLETH was founded in 2009 by partners and architects Søren Leth and Rasmus Therkildsen. With roots in the industrial South Harbor of Aarhus, Denmark, SLETH has evolved into a transdisciplinary and diverse studio employing around 30 talented people with a wide range of professional backgrounds in its Aarhus and Copenhagen offices.
In 2016 SLETH moved into our current Aarhus location, Sonnesgade 11. The building, which is both designed and owned by SLETH, embodies the office’s unique approach to architecture, sustainability, and urban design. Our Copenhagen office is located within COBE, a long time collaborator, in Pakhus 54 in the North Harbour.
SLETH has gained more than 10 years of experience in dealing with complex planning cases, since winning the open international competition for the masterplan of the North Harbour, Copenhagen. We act as advisors, architects and planners for private and municipal clients – both national and international – to secure sustainable and liveable urban environments for cities to grow in. We work holistically with the urban scale, offering consultancy on local-, municipal-, master-, and development planning as well as design and detailing of specific urban spaces and elements.
Sustainable urban planning
The North Harbour was the first new Danish city district to be pre-certified with DGNB Platinum. The project embodies our approach to urban planning. Through intense analysis we identify the special nature of a given context; its predisposed potentials, its aesthetic qualities and its cultural heritage. We compose progressive visions for the future, facilitate collaboration and dialogue within complex client- and user constellations, and ensure value and quality in the final realization.
Cultural Heritage
SLETH is formed by a special appreciation of the Modernist movement in architecture and planning. In 2005 partners Søren Leth and Rasmus Therkildsen initiated and curated an exhibition about the Danish modernist Knud Blach Petersen, best known for his design of the large scale housing project Gellerup Parken in Aarhus. Through the exhibition Petersen, who at the time was widely discredited for his work, regained public interest in his practice, which has later led to several of his projects being listed as cultural heritage.
SLETH continues to work as advisors and architects for municipal and private clients on preserving and transforming Danish modernist masterpieces; among others the Danish School of Journalism (Kjær & Richter) and Herning Højskole (Viggo Møller-Jensen and Tyge Arnfred).
Landscape
SLETH works integrated with landscape architecture in our design practice on both city- and building-scale. Driven by our ambition to create projects that are born from the existing conditions of the site, each project is tailored to weave together city, building, and nature to ensure synergies between the built and the grown. We work with a broad range of landscape disciplines including coastal resiliency, landscape analyses, placemaking, rainwater management, ressource mapping, planting strategies, beautification, and identity creation in our pursuit to make pleasant, robust, and futureproofing projects.
Besides insisting on reclaiming the role of nature in every project, we also work with stand-alone landscape projects such as Blåvand City Center in Southern Denmark and with reconstruction, renovation, and renewal of modernistic cultural landscapes such as Herning Højskole (C.TH. Sørensen) and The Aarhus School of Journalism (Sven Hansen).
Architecture
SLETH has designed a range of widely acknowledged buildings, including Sonnesgade 11 and Tønder Townhall. We have a team of talented architects and constructing architects securing high quality in all phases of building – from initial sketching and programming, communicating with authorities, to final detailing and construction management.
We develop smart solutions in close collaboration with engineers and contractors to push the limits of sustainable architecture. We design for the future, considering everything from the lifetime of building materials across optimization of the construction process to the everyday use of the finished building. Our work balances the specificity of site and context with the versatility of programme, producing architecture that is anchored in its surroundings while being prepared for the future.
Initiative
An integral part of the office’s DNA is cultural and communal engagement. SLETH regularly organizes exhibitions, lectures, workshops, and events for the general public with the intent to educate, discuss, and learn about the urban situations and communities that are at the very core of our work.
We support cultural-, health-, and educational institutions by developing grant applications and preliminary sketch projects with the aim of raising the overall quality of the built environment and ensuring a sustainable framework for public activities. Projects include refurbishment and additions to the DGI House in Aarhus, transformation of the former School of Journalism into a museum and community hub, and a new stadium for Bakken Bears.

